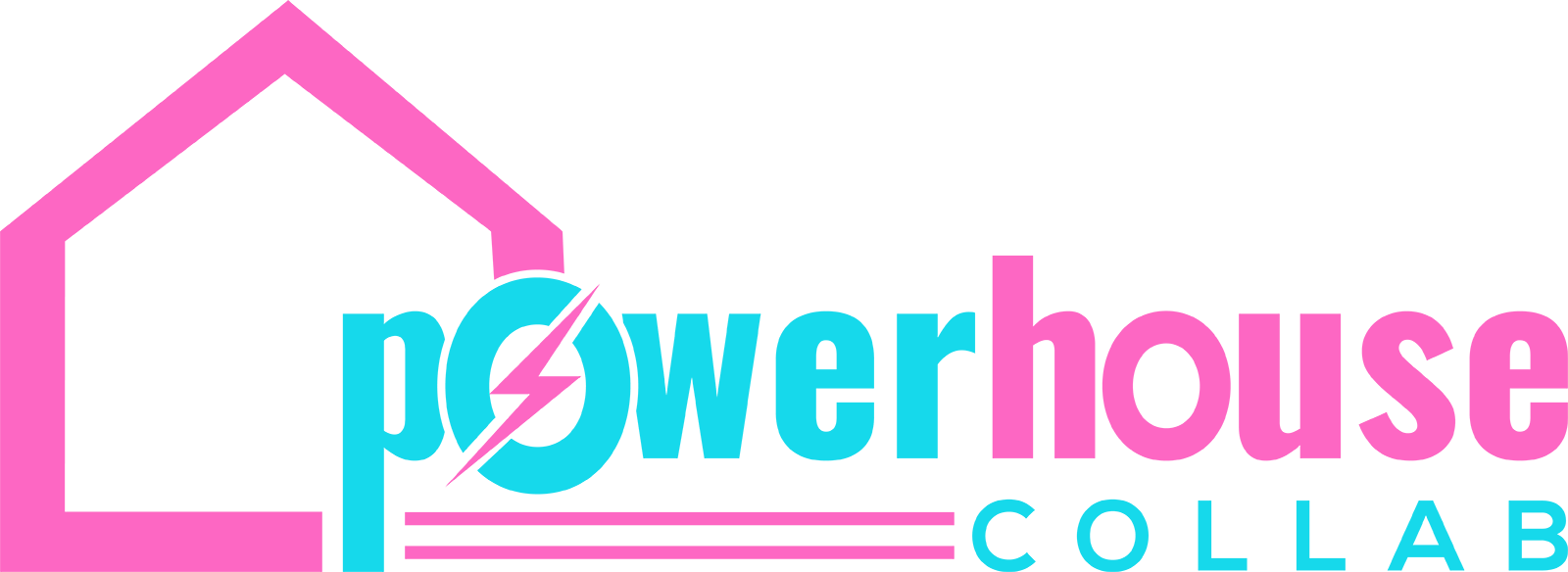

1631 PONTIFF PL Active Save Request In-Person Tour Request Virtual Tour
Davenport,FL 33896
Key Details
Property Type Single Family Home
Sub Type Single Family Residence
Listing Status Active
Purchase Type For Sale
Square Footage 2,566 sqft
Price per Sqft $179
Subdivision Tivoli Reserve
MLS Listing ID O6306576
Bedrooms 3
Full Baths 2
Half Baths 1
Construction Status Completed
HOA Fees $127/mo
HOA Y/N Yes
Annual Recurring Fee 1524.0
Year Built 2021
Annual Tax Amount $3,886
Lot Size 6,098 Sqft
Acres 0.14
Property Sub-Type Single Family Residence
Source Stellar MLS
Property Description
WANT TO BUY DOWN YOUR RATE? WANT TO BRING LESS MONEY TO THE CLOSING TABLE? TAKE ADVANTAGE OF THE $10K IN CREDIT THE SELLER IS OFFERING TO BUYER! Lakefront Sunrises. Sophisticated Finishes. Move-In Magic.
Wake up to pastel dawns shimmering off the lake from your backyard—and a home that feels brand-new in all the best ways.
Built 2021, better than new: 3 roomy bedrooms, 2 ½ baths, private office with French doors, plus an upstairs loft for games, movies, or creative space.
Show-home kitchen: quartz counters, 42" crowned cabinets, stainless cooktop + built-ins, and an entertainer's island that seats a crowd.
Statement style throughout: hardwood floors, soaring ceilings, custom media wall, luxe draperies, crystal + LED lighting, and elegant chandeliers.
Spa-worthy owner's suite: water views, oversized walk-in closet, dual sinks, glass walk-in shower.
Sunrise-ready backyard: oversized lot on the pond—perfect for coffee, firepit nights, or future pool.
Smart savings: solar panels (assumable), low HOA, no CDD.
Community perks: pool, playground, and friendly sidewalks.
Modern luxury, energy efficiency, and postcard views—ready for immediate move-in. Book your private tour today before this lake-view stunner is gone.
THIS HOME QUALIFIES FOR 0% DOWN PAYMENT PROGRAMS INCLUDING USDA!
Location
State FL
County Polk
Community Tivoli Reserve
Area 33896 - Davenport / Champions Gate
Rooms
Other Rooms Den/Library/Office,Loft
Interior
Interior Features Crown Molding,Kitchen/Family Room Combo,Living Room/Dining Room Combo,Open Floorplan,PrimaryBedroom Upstairs,Walk-In Closet(s),Window Treatments
Heating Central,Electric
Cooling Central Air
Flooring Carpet,Ceramic Tile,Hardwood
Fireplace false
Appliance Built-In Oven,Cooktop,Dishwasher,Disposal,Dryer,Electric Water Heater,Microwave,Refrigerator,Washer
Laundry Laundry Room,Upper Level
Exterior
Exterior Feature Rain Gutters,Sliding Doors,Sprinkler Metered
Garage Spaces 2.0
Utilities Available Cable Available,Electricity Connected,Public,Sewer Connected,Sprinkler Meter,Underground Utilities,Water Connected
Roof Type Shingle
Attached Garage true
Garage true
Private Pool No
Building
Entry Level Two
Foundation Slab
Lot Size Range 0 to less than 1/4
Sewer Public Sewer
Water Public
Structure Type Block,Wood Siding
New Construction true
Construction Status Completed
Others
Pets Allowed Yes
Senior Community No
Ownership Fee Simple
Monthly Total Fees $127
Acceptable Financing Cash,Conventional,FHA,USDA Loan,VA Loan
Membership Fee Required Required
Listing Terms Cash,Conventional,FHA,USDA Loan,VA Loan
Special Listing Condition None
Virtual Tour https://youtu.be/ixFaIIJ0PkQ