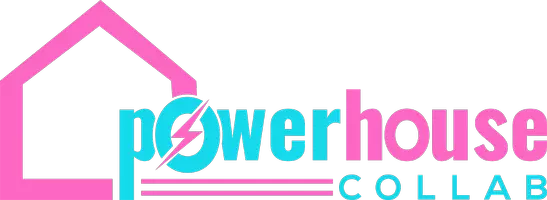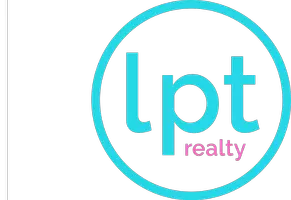UPDATED:
Key Details
Property Type Single Family Home
Sub Type Single Family Residence
Listing Status Active
Purchase Type For Sale
Square Footage 1,893 sqft
Price per Sqft $194
Subdivision Granary Park Ph 1
MLS Listing ID OM699648
Bedrooms 4
Full Baths 2
Half Baths 1
HOA Fees $100/ann
HOA Y/N Yes
Originating Board Stellar MLS
Annual Recurring Fee 100.0
Year Built 2022
Annual Tax Amount $3,777
Lot Size 8,712 Sqft
Acres 0.2
Property Sub-Type Single Family Residence
Property Description
privacy and rural charm-all while being just a short drive from Jacksonville and St. Augustine! Set on a Cul-de-sac 8,532 sqft lot
size. The interior of the home features luxury ceramic tiles flooring throughout that complements the home's tall ceilings and
abundant natural light. The large kitchen is equipped with lots of cabinet storage, stainless steel appliances, and a spacious
breakfast nook, all located adjacent to the formal dining area for easy entertaining. Each bedroom is warm and inviting, though the
primary suite is a real gem that includes a large walk-in closet with a shelving system and a private en-suite bathroom with dual
vessel sinks and a glass-door walk-in shower. The large windows for stunning views of the surrounding property, also a cozy terrace
with plenty of space for seating. Close to the amazing club house for the outdoor enthusiasts will find endless opportunities for
adventure. If you're searching for a spacious country retreat with modern amenities and incredible outdoor access, this property is a
true must-see!
Location
State FL
County Clay
Community Granary Park Ph 1
Area 32043 - Green Cove Springs
Zoning X
Rooms
Other Rooms Inside Utility
Interior
Interior Features Ceiling Fans(s), High Ceilings, Living Room/Dining Room Combo, Open Floorplan, Primary Bedroom Main Floor, Smart Home, Split Bedroom, Stone Counters, Walk-In Closet(s), Window Treatments
Heating Central, Electric
Cooling Central Air
Flooring Ceramic Tile
Fireplaces Type Decorative
Furnishings Unfurnished
Fireplace true
Appliance Dishwasher, Dryer, Electric Water Heater, Microwave, Range, Refrigerator, Washer
Laundry Inside, Laundry Room
Exterior
Exterior Feature Rain Gutters, Sliding Doors
Parking Features Driveway, Garage Door Opener, Garage Faces Side
Garage Spaces 2.0
Community Features Clubhouse, Community Mailbox, Dog Park, Fitness Center, Pool, Sidewalks
Utilities Available Electricity Available, Public, Water Available
Amenities Available Clubhouse, Fitness Center, Handicap Modified, Lobby Key Required, Playground, Pool
View Trees/Woods
Roof Type Shingle
Porch Covered, Patio, Porch, Rear Porch, Screened
Attached Garage true
Garage true
Private Pool No
Building
Lot Description Cul-De-Sac, Landscaped, Sidewalk, Paved
Entry Level One
Foundation Concrete Perimeter
Lot Size Range 0 to less than 1/4
Builder Name Lennar Homes, LLC
Sewer Public Sewer
Water Public
Architectural Style Ranch
Structure Type HardiPlank Type,Vinyl Siding
New Construction false
Schools
Elementary Schools Lake Asbury Elementary School
Middle Schools Lake Asbury Junior High School
High Schools Clay High School
Others
Pets Allowed Cats OK, Dogs OK, Yes
HOA Fee Include Pool,Recreational Facilities
Senior Community No
Ownership Fee Simple
Monthly Total Fees $8
Acceptable Financing Cash, Conventional, FHA, VA Loan
Membership Fee Required Required
Listing Terms Cash, Conventional, FHA, VA Loan
Special Listing Condition None

"My job is to find and attract mastery-based agents to the office, protect the culture, and make sure everyone is happy! "




