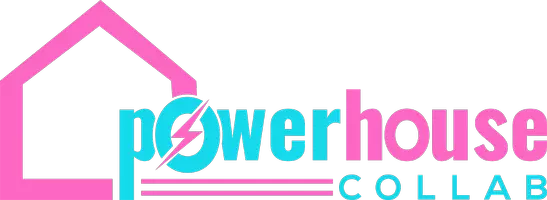UPDATED:
Key Details
Property Type Condo
Sub Type Condominium
Listing Status Active
Purchase Type For Sale
Square Footage 1,828 sqft
Price per Sqft $128
Subdivision Sugarmill Woods Cypress Village
MLS Listing ID O6301518
Bedrooms 2
Full Baths 2
Condo Fees $390
HOA Fees $124/ann
HOA Y/N Yes
Originating Board Stellar MLS
Annual Recurring Fee 4804.0
Year Built 1985
Annual Tax Amount $1,604
Lot Size 3,920 Sqft
Acres 0.09
Property Sub-Type Condominium
Property Description
Location
State FL
County Citrus
Community Sugarmill Woods Cypress Village
Area 34446 - Homosassa
Zoning PDR
Rooms
Other Rooms Bonus Room, Den/Library/Office, Florida Room, Inside Utility
Interior
Interior Features Ceiling Fans(s), Kitchen/Family Room Combo, Living Room/Dining Room Combo, Open Floorplan, Primary Bedroom Main Floor, Solid Surface Counters, Thermostat, Walk-In Closet(s), Window Treatments
Heating Central
Cooling Central Air
Flooring Luxury Vinyl
Fireplace false
Appliance Dishwasher, Dryer, Electric Water Heater, Freezer, Ice Maker, Microwave, Range, Refrigerator, Washer
Laundry Electric Dryer Hookup, In Kitchen, Inside, Laundry Room, Washer Hookup
Exterior
Exterior Feature Irrigation System, Lighting, Outdoor Grill, Sidewalk
Community Features Community Mailbox, Golf, Pool
Utilities Available Cable Available, Electricity Available, Phone Available, Public, Sewer Available, Water Available
Amenities Available Golf Course, Pool, Tennis Court(s)
View Golf Course
Roof Type Shingle
Porch Covered, Enclosed, Patio, Rear Porch
Garage false
Private Pool No
Building
Lot Description On Golf Course
Story 1
Entry Level One
Foundation Slab
Sewer Public Sewer
Water Public
Architectural Style Contemporary
Structure Type Stucco
New Construction false
Schools
Elementary Schools Lecanto Primary School
Middle Schools Lecanto Middle School
High Schools Lecanto High School
Others
Pets Allowed Cats OK, Dogs OK
HOA Fee Include Maintenance Grounds,Pest Control
Senior Community No
Pet Size Small (16-35 Lbs.)
Ownership Condominium
Monthly Total Fees $400
Acceptable Financing Cash, Conventional
Membership Fee Required Required
Listing Terms Cash, Conventional
Num of Pet 2
Special Listing Condition None
Virtual Tour https://www.propertypanorama.com/instaview/stellar/O6301518

"My job is to find and attract mastery-based agents to the office, protect the culture, and make sure everyone is happy! "




