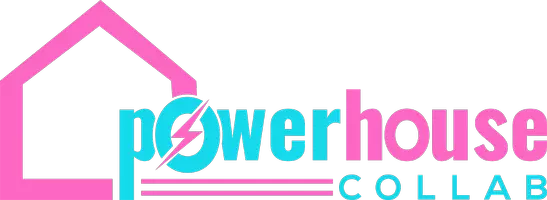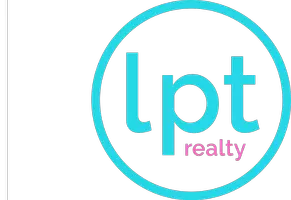OPEN HOUSE
Sat Apr 26, 11:00am - 2:00pm
UPDATED:
Key Details
Property Type Single Family Home
Sub Type Single Family Residence
Listing Status Active
Purchase Type For Sale
Square Footage 4,231 sqft
Price per Sqft $274
Subdivision Magnolia Preserve
MLS Listing ID 2082900
Style Traditional
Bedrooms 5
Full Baths 4
HOA Fees $495/qua
HOA Y/N Yes
Originating Board realMLS (Northeast Florida Multiple Listing Service)
Year Built 2005
Annual Tax Amount $7,714
Lot Size 0.360 Acres
Acres 0.36
Property Sub-Type Single Family Residence
Property Description
Boasting numerous upgrades, the home features updated flooring, plantation shutters throughout, and remote-controlled blinds for ease and elegance. Phantom screens on both front and back doors allow for comfortable cross breezes, while the attic adds valuable additional storage.
The property is move-in ready with major systems already updated, including a newer roof, newer A/C, and a new water softener. The spacious backyard offers ample room to add a pool, allowing the next owner to create their own oasis overlooking the water.
Residents of this community enjoy access to phenomenal amenities, including resort-style pools, walking trails, and sports fields. Located within the top-rated St John's County school district, this home provides an exceptional opportunity for families seeking quality education, lifestyle, and location.
Don't miss the chance to own a beautifully maintained home in a peaceful setting with unmatched community features.
Location
State FL
County St. Johns
Community Magnolia Preserve
Area 301-Julington Creek/Switzerland
Direction From 295, head south on State Rd 13. Turn left onto Race Track Rd. Turn left onto Flora Branch Blvd. Turn right onto Camberly Dr. Turn left onto N Danbury Rd. Turn right onto E Dorchester Dr. Turn right onto Cavanaugh Dr. Home is in the cul-de-sac
Interior
Interior Features Breakfast Bar, Ceiling Fan(s), Central Vacuum, Eat-in Kitchen, Entrance Foyer, His and Hers Closets, Jack and Jill Bath, Open Floorplan, Pantry, Primary Bathroom -Tub with Separate Shower, Primary Downstairs, Smart Thermostat, Split Bedrooms, Vaulted Ceiling(s), Walk-In Closet(s)
Heating Central, Electric, Zoned
Cooling Central Air, Electric, Multi Units, Zoned
Flooring Carpet, Tile
Fireplaces Number 1
Fireplace Yes
Laundry Electric Dryer Hookup, Lower Level, Sink, Washer Hookup
Exterior
Parking Features Attached, Garage
Garage Spaces 3.0
Fence Other
Utilities Available Cable Available, Electricity Connected, Sewer Connected, Water Connected
Waterfront Description Pond
Total Parking Spaces 3
Garage Yes
Private Pool No
Building
Sewer Public Sewer
Water Public
Architectural Style Traditional
New Construction No
Others
Senior Community No
Tax ID 2490130440
Acceptable Financing Cash, Conventional, FHA, VA Loan
Listing Terms Cash, Conventional, FHA, VA Loan
"My job is to find and attract mastery-based agents to the office, protect the culture, and make sure everyone is happy! "




