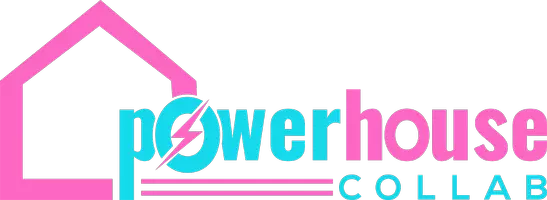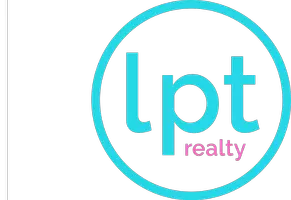UPDATED:
Key Details
Property Type Single Family Home
Sub Type Single Family Residence
Listing Status Active
Purchase Type For Sale
Square Footage 2,114 sqft
Price per Sqft $299
Subdivision Eau Gallie By The Sea
MLS Listing ID 1048768
Style Traditional
Bedrooms 3
Full Baths 2
HOA Y/N No
Total Fin. Sqft 2114
Year Built 1980
Annual Tax Amount $2,767
Tax Year 2023
Lot Size 7,841 Sqft
Acres 0.18
Property Sub-Type Single Family Residence
Source Space Coast MLS (Space Coast Association of REALTORS®)
Land Area 2713
Property Description
Unforgettable curb appeal w/ exotic Ponytail & Canary Island palms. Welcoming specialty-tiled foyer to this updated beachy retreat w/ 2,114 sq ft under air. Open floor plan centers around a showpiece 8' Quartzite peninsula, pantry, wood cabinetry, LED lighting, & a custom coffee bar w/ pebble & wave backsplash. Private primary suite w/ dual walk-in closets, double-sink vanity & zero entrance shower. Massive 18x22 flex room suits game, gym, studio, or media space. Enjoy your lush, private fenced yard w/ paver patio & large 2-car garage. Highly desirable neighborhood on quiet dead-end street offers coastal charm, comfort, & convenience. Priced below appraisal w/ the beach practically in your backyard for a healthy beachside lifestyle. Great WALKABILITY to 5 restaurants, a pharmacy, mini mart, bakery, Pelican Park playground, and martial arts studio.
CHECK OUT OUR FEATURES DOCUMENT!
Location
State FL
County Brevard
Area 382-Satellite Bch/Indian Harbour Bch
Direction Drive East on Eau Gallie BLVD, Turn left (N) onto A1A ( Jimmy Buffett Mem Hwy), Turn left (W), onto Sunrise Ave., Turn left onto Atlantic Dr., Third house on left.
Interior
Interior Features Eat-in Kitchen, Entrance Foyer, His and Hers Closets, Open Floorplan, Pantry, Primary Bathroom - Shower No Tub, Solar Tube(s), Split Bedrooms, Walk-In Closet(s), Other
Heating Central
Cooling Central Air, Electric
Flooring Carpet, Tile
Furnishings Unfurnished
Appliance Dishwasher, Disposal, Dryer, Electric Cooktop, Electric Oven, Electric Range, Electric Water Heater, Ice Maker, Microwave, Refrigerator, Washer
Laundry In Garage
Exterior
Exterior Feature ExteriorFeatures
Parking Features Attached, Garage, Garage Door Opener
Garage Spaces 2.0
Fence Back Yard, Vinyl
Utilities Available Cable Available, Electricity Connected, Sewer Connected, Water Connected
View Other
Roof Type Shingle
Present Use Single Family
Street Surface Asphalt
Porch Front Porch, Patio
Road Frontage City Street
Garage Yes
Private Pool No
Building
Lot Description Dead End Street
Faces West
Story 1
Sewer Public Sewer
Water Public
Architectural Style Traditional
Level or Stories One
New Construction No
Schools
Elementary Schools Ocean Breeze
High Schools Satellite
Others
Pets Allowed Yes
Senior Community No
Tax ID 27-37-01-50-00005.0-0019.00
Acceptable Financing Cash, Conventional, FHA, VA Loan
Listing Terms Cash, Conventional, FHA, VA Loan
Special Listing Condition Owner Licensed RE
Virtual Tour https://www.propertypanorama.com/instaview/spc/1048768

"My job is to find and attract mastery-based agents to the office, protect the culture, and make sure everyone is happy! "




