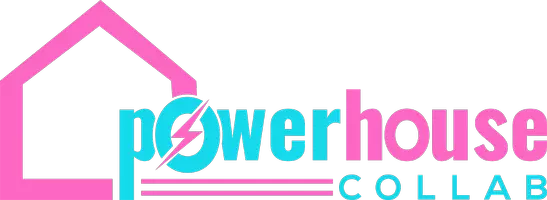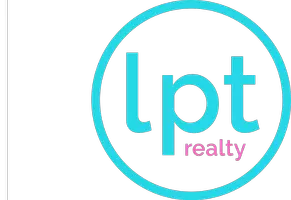For more information regarding the value of a property, please contact us for a free consultation.
Key Details
Sold Price $289,900
Property Type Single Family Home
Sub Type Single Family Residence
Listing Status Sold
Purchase Type For Sale
Square Footage 2,224 sqft
Price per Sqft $130
Subdivision Pinewood Country Ests Ph 3
MLS Listing ID A4428497
Sold Date 03/28/19
Bedrooms 5
Full Baths 3
Half Baths 1
HOA Fees $36/ann
HOA Y/N Yes
Annual Recurring Fee 440.0
Year Built 1999
Annual Tax Amount $2,468
Lot Size 0.400 Acres
Acres 0.4
Property Sub-Type Single Family Residence
Property Description
MOTIVATED SELLERS Beautiful Lakefront home in the much sought after Pinewood Country Estates community. It is located only fifteen minutes away from the happiest place on earth WALT DISNEY WORLD. The southern exposure front faces a beautiful pond. New roof was put in May 2017. The entire home inside and out was lovingly repainted. Your beautiful fully in closed pool and spa and patio faces a private lake. This beautiful home has Plantation shutters throughout most of the house.It also features a cathedral ceiling. Beautiful ceiling fans in all the bedrooms and in the living room. This home comes with its own well fed programmable irrigation system with a recently installed new pump.(saves you money on your water bill.) You even have community park next door. Which means no next door neighbor on your east side. This is a very safe neighborhood to walk,jog or bike ride in. This home is with in easy access of I-4 near Champions Gate . Shopping and Dining is close by. You are able to lease by the week. (excellent investment property).
Location
State FL
County Polk
Community Pinewood Country Ests Ph 3
Area 33896 - Davenport / Champions Gate
Rooms
Other Rooms Inside Utility
Interior
Interior Features Attic Ventilator, Cathedral Ceiling(s), Ceiling Fans(s), Crown Molding, Eat-in Kitchen, High Ceilings, Open Floorplan, Vaulted Ceiling(s), Walk-In Closet(s)
Heating Central
Cooling Central Air
Flooring Carpet, Ceramic Tile
Furnishings Unfurnished
Fireplace false
Appliance Convection Oven, Dishwasher, Disposal, Gas Water Heater, Microwave, Refrigerator
Laundry Laundry Room
Exterior
Exterior Feature Irrigation System
Parking Features Driveway, Garage Door Opener
Garage Spaces 2.0
Pool Gunite, Heated, Indoor, Screen Enclosure
Community Features Deed Restrictions
Utilities Available Cable Connected, Electricity Connected, Natural Gas Connected, Sprinkler Well, Street Lights
Waterfront Description Lake
View Y/N 1
Water Access 1
Water Access Desc Lake
View Water
Roof Type Shingle
Porch Deck, Patio, Porch, Screened
Attached Garage true
Garage true
Private Pool Yes
Building
Story 2
Entry Level Two
Foundation Slab
Lot Size Range 1/4 Acre to 21779 Sq. Ft.
Sewer Public Sewer
Water Public
Structure Type Block,Stucco,Wood Frame
New Construction false
Schools
Elementary Schools Loughman Oaks Elem
Middle Schools Boone Middle
High Schools Ridge Community Senior High
Others
Pets Allowed Yes
Senior Community No
Ownership Fee Simple
Monthly Total Fees $36
Acceptable Financing Cash, Conventional, FHA, USDA Loan, VA Loan
Listing Terms Cash, Conventional, FHA, USDA Loan, VA Loan
Special Listing Condition None
Read Less Info
Want to know what your home might be worth? Contact us for a FREE valuation!

Our team is ready to help you sell your home for the highest possible price ASAP

© 2025 My Florida Regional MLS DBA Stellar MLS. All Rights Reserved.
Bought with COLDWELL BANKER ACKLEY REALTY
"My job is to find and attract mastery-based agents to the office, protect the culture, and make sure everyone is happy! "




