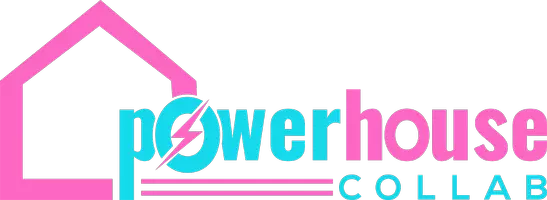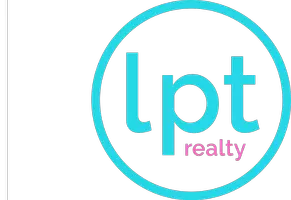For more information regarding the value of a property, please contact us for a free consultation.
Key Details
Sold Price $375,000
Property Type Single Family Home
Sub Type Single Family Residence
Listing Status Sold
Purchase Type For Sale
Square Footage 1,885 sqft
Price per Sqft $198
Subdivision Highland Grove
MLS Listing ID O5768447
Sold Date 06/17/19
Bedrooms 4
Full Baths 3
HOA Y/N No
Year Built 1950
Annual Tax Amount $3,024
Lot Size 7,405 Sqft
Acres 0.17
Property Sub-Type Single Family Residence
Property Description
*One or more photo(s) has been virtually staged.* This 4 bedroom, 3 bath home is the perfect blend of historic charm and a modern update, thanks to a recent total renovation and expansion. Everything is brand new, with high quality, timeless finishes, so you can just move right in! An abundance of natural light filters in through the brand new windows, illuminating the split floor plan with beautiful porcelain tile and engineered hardwood floors. The beautiful gourmet kitchen is a chef's dream, with its granite countertops, solid wood shaker-style cabinets, stainless steel, oversized farm sink and large kitchen peninsula with a dining space on one side and room for a dinette on the other. This home also features TWO master suites, both with gorgeous en-suite baths, spacious closets, and large sliding glass doors that open out to the private, outdoor courtyard. You'll feel like you are living at a spa! The location of this home can't be beat. You are walking distance from the vibrant Mills 50 district, with shops, fantastic restaurants, a thriving small business community and plenty of parks. Plus your just a short hop away from Leu Gardens, East End Market and more.
Location
State FL
County Orange
Community Highland Grove
Area 32803 - Orlando/Colonial Town
Zoning R-2A/T/SP/
Interior
Interior Features Crown Molding, Eat-in Kitchen, Open Floorplan, Solid Wood Cabinets, Stone Counters, Walk-In Closet(s)
Heating Central, Electric
Cooling Central Air
Flooring Ceramic Tile, Hardwood, Tile
Furnishings Unfurnished
Fireplace false
Appliance Disposal
Exterior
Exterior Feature Lighting, Sliding Doors
Parking Features Driveway, Garage Door Opener, On Street
Garage Spaces 1.0
Utilities Available Public, Sewer Connected
Roof Type Shingle
Porch Covered, Front Porch, Patio
Attached Garage true
Garage true
Private Pool No
Building
Lot Description Corner Lot, City Limits, Near Public Transit, Paved
Foundation Crawlspace, Slab
Lot Size Range Up to 10,889 Sq. Ft.
Sewer Public Sewer
Water Public
Structure Type Wood Siding
New Construction false
Others
Pets Allowed Yes
Senior Community No
Ownership Fee Simple
Acceptable Financing Cash, Conventional, FHA, VA Loan
Listing Terms Cash, Conventional, FHA, VA Loan
Special Listing Condition None
Read Less Info
Want to know what your home might be worth? Contact us for a FREE valuation!

Our team is ready to help you sell your home for the highest possible price ASAP

© 2025 My Florida Regional MLS DBA Stellar MLS. All Rights Reserved.
Bought with MAINFRAME REAL ESTATE
"My job is to find and attract mastery-based agents to the office, protect the culture, and make sure everyone is happy! "




