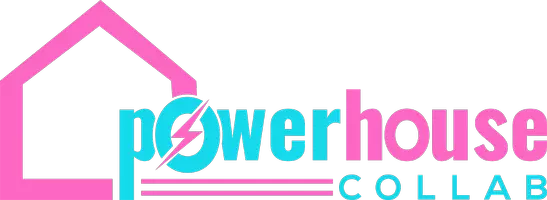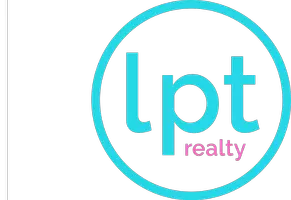For more information regarding the value of a property, please contact us for a free consultation.
Key Details
Sold Price $339,000
Property Type Single Family Home
Sub Type Single Family Residence
Listing Status Sold
Purchase Type For Sale
Square Footage 1,613 sqft
Price per Sqft $210
Subdivision Ponce Deleon
MLS Listing ID O5775747
Sold Date 05/20/19
Bedrooms 3
Full Baths 2
Construction Status Completed
HOA Y/N No
Year Built 2017
Annual Tax Amount $3,513
Lot Size 9,147 Sqft
Acres 0.21
Lot Dimensions 60x150
Property Sub-Type Single Family Residence
Property Description
UNBEATABLE 2017 NEW CONSTRUCTION HOME!!! One of the nicest homes and best opportunities to hit the market in some time in this area! Located just off Baldwin Park's Lake Susannah and next to the Cady Way Trail you will find this like new home perfectly sited on an great almost 1/4 acre lot! NO HOA! Home boasts a bright open and airy modern floor plan, well chosen finishes and designer touches. The attached walk through video says it all! Built by Classic Homes, a builder know for fine craftsmanship and a high standard of excellence. Fantastic split floor plan with large private master suite and spa-like master bath. Large open kitchen/dining/living room area that opens perfectly out onto the outdoor paver deck and into the huge oversized fenced back yard making this area a wonderful natural extension of the indoor living space. This home is perfect perfect for entertaining and family activities. All appliances are like new and all convey with sale! You will appreciate the well landscaped yard and setting! Large inside utility/laundry room and oversized one car garage. You will not find a better home for the price in a great downtown area and top rated school district!! Walk or bike to DT Baldwin Park shopping, restaurants and activities. Minutes to DT Orlando, Winter Park, Audubon Garden District and Mills-50!! This is convenient, stylish, worry-free, DT Orlando living at it's best!
Location
State FL
County Orange
Community Ponce Deleon
Area 32803 - Orlando/Colonial Town
Zoning R-1
Rooms
Other Rooms Attic, Great Room, Inside Utility
Interior
Interior Features Ceiling Fans(s), Crown Molding, Eat-in Kitchen, High Ceilings, Open Floorplan, Solid Wood Cabinets, Split Bedroom, Stone Counters, Tray Ceiling(s), Walk-In Closet(s)
Heating Central
Cooling Central Air
Flooring Carpet, Laminate, Tile, Wood
Fireplace false
Appliance Dishwasher, Disposal, Dryer, Electric Water Heater, Microwave, Range, Refrigerator, Washer
Exterior
Exterior Feature Fence, Irrigation System, Rain Gutters
Parking Features Garage Door Opener
Garage Spaces 1.0
Utilities Available BB/HS Internet Available, Cable Available
Roof Type Shingle
Porch Covered, Deck, Patio, Porch
Attached Garage true
Garage true
Private Pool No
Building
Lot Description Corner Lot, In County, Near Public Transit, Sidewalk
Entry Level One
Foundation Slab
Lot Size Range Up to 10,889 Sq. Ft.
Sewer Septic Tank
Water Public
Architectural Style Contemporary, Craftsman
Structure Type Block
New Construction false
Construction Status Completed
Schools
Elementary Schools Baldwin Park Elementary
Middle Schools Glenridge Middle
High Schools Winter Park High
Others
Senior Community No
Ownership Fee Simple
Acceptable Financing Cash, Conventional, FHA, VA Loan
Membership Fee Required None
Listing Terms Cash, Conventional, FHA, VA Loan
Special Listing Condition None
Read Less Info
Want to know what your home might be worth? Contact us for a FREE valuation!

Our team is ready to help you sell your home for the highest possible price ASAP

© 2025 My Florida Regional MLS DBA Stellar MLS. All Rights Reserved.
Bought with HOME WISE REALTY GROUP INC
"My job is to find and attract mastery-based agents to the office, protect the culture, and make sure everyone is happy! "




