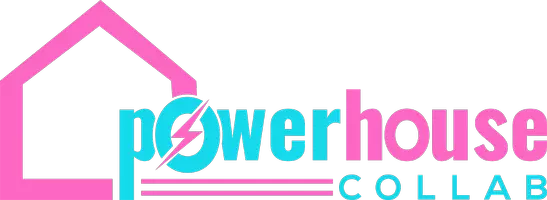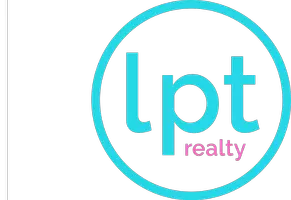For more information regarding the value of a property, please contact us for a free consultation.
Key Details
Sold Price $365,000
Property Type Single Family Home
Sub Type Single Family Residence
Listing Status Sold
Purchase Type For Sale
Square Footage 2,024 sqft
Price per Sqft $180
Subdivision Colonial Gardens Replat
MLS Listing ID O5779565
Sold Date 07/01/19
Bedrooms 3
Full Baths 2
HOA Y/N No
Year Built 1948
Annual Tax Amount $2,328
Lot Size 7,840 Sqft
Acres 0.18
Property Sub-Type Single Family Residence
Property Description
Beautifully updated one-story 3 bedroom, 2 bathroom PLUS OFFICE ColonialTown home in the heart of Downtown Orlando. You will love this split-floor plan mid-century modern home with special highlights that include a recently renovated kitchen, updated baths, crown molding, NEW windows, and a freshly painted exterior. The light and refreshing kitchen has been updated with stone counters, custom cabinetry with glass accent doors and cabinet under-lighting. The bathrooms feature new vanities and custom poured concrete counters. And with a perfectly placed brick paver patio off the formal dining/living room, a fenced-in back and side yard and a welcoming front porch, entertaining is not only easy, but a must! Located just a few blocks away from the Audubon Park Garden District, with some of the best local restaurants, boutiques and vintage shopping, this home is also just a handful of minutes away from the Colonial Plaza Mall, Mills50 and downtown Orlando's Business District. Zoned for *Audubon Park School*, you will love living in the best location Orlando has to offer. Call today for your private showing.
Location
State FL
County Orange
Community Colonial Gardens Replat
Area 32803 - Orlando/Colonial Town
Zoning R1A/T
Rooms
Other Rooms Bonus Room, Breakfast Room Separate, Den/Library/Office, Family Room, Formal Dining Room Separate, Inside Utility, Storage Rooms
Interior
Interior Features Ceiling Fans(s), Open Floorplan, Solid Wood Cabinets, Split Bedroom, Stone Counters, Walk-In Closet(s), Window Treatments
Heating Central
Cooling Central Air
Flooring Carpet, Ceramic Tile
Fireplace false
Appliance Dishwasher, Disposal, Exhaust Fan, Microwave, Range, Range Hood, Refrigerator
Laundry Inside
Exterior
Exterior Feature Fence, Irrigation System, Lighting, Rain Gutters
Parking Features None
Utilities Available Cable Connected, Electricity Connected
Roof Type Shingle
Porch Deck, Patio, Porch
Garage false
Private Pool No
Building
Lot Description Corner Lot, City Limits, Near Public Transit, Sidewalk, Street Brick
Entry Level One
Foundation Slab
Lot Size Range Up to 10,889 Sq. Ft.
Sewer Public Sewer
Water Public
Architectural Style Bungalow, Colonial, Historical
Structure Type Block,Stucco
New Construction false
Schools
Elementary Schools Audubon Park K-8
Middle Schools Audubon Park K-8
High Schools Edgewater High
Others
Pets Allowed Yes
Senior Community No
Ownership Fee Simple
Acceptable Financing Cash, Conventional, FHA, VA Loan
Membership Fee Required None
Listing Terms Cash, Conventional, FHA, VA Loan
Special Listing Condition None
Read Less Info
Want to know what your home might be worth? Contact us for a FREE valuation!

Our team is ready to help you sell your home for the highest possible price ASAP

© 2025 My Florida Regional MLS DBA Stellar MLS. All Rights Reserved.
Bought with RE/MAX 200 REALTY
"My job is to find and attract mastery-based agents to the office, protect the culture, and make sure everyone is happy! "




