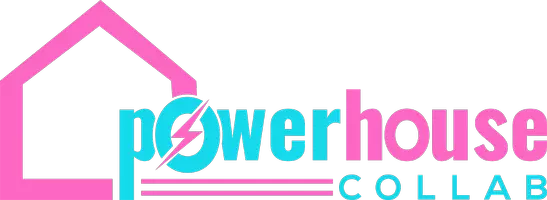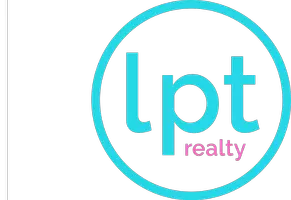For more information regarding the value of a property, please contact us for a free consultation.
Key Details
Sold Price $393,000
Property Type Other Types
Sub Type Single Family
Listing Status Sold
Purchase Type For Sale
Square Footage 1,866 sqft
Price per Sqft $210
Subdivision Seagrove
MLS Listing ID 190323
Sold Date 01/31/20
Style Cottage,Craftsman
Bedrooms 3
Full Baths 2
HOA Y/N Yes
Total Fin. Sqft 1866
Year Built 2008
Annual Tax Amount $3,788
Tax Year 2018
Lot Size 5,227 Sqft
Acres 0.12
Property Sub-Type Single Family
Property Description
Move in ready island home in popular Seagrove neighborhood, just a quick bike ride or stroll to the beach! Be greeted by delightful curb appeal with shingle siding and Key West inspired palette. Inside, this immaculate home has an easy flowing floor plan from the open concept kitchen to dining room and living room, and out to the screened lanai and paver patio with fire pit. The faux-wood laminate and large tiled floors are as stylish as they are durable, complimenting the coastal theme decor. Custom made from reclaimed-wood, the barn door shutters in the dining room give that space a unique charm. The spacious Master Suite features a fireplace, walk-in closet, dual vanity, tiled shower and separate soaking tub. Two additional bedrooms share a bath, providing ample space for the family or guests. Your family will love living in Seagrove: less than a mile to St. Augustine Beach, the community enjoys its own pool, boat ramp and dock navigable to the Intracoastal, and a town center with US Post office, Library, shops and dining. Excellent school district and central location on Anastasia Island. Make the beach lifestyle yours!
Location
State FL
County Saint Johns
Area 07
Zoning SAB
Location Details Suburban
Rooms
Primary Bedroom Level 1
Master Bathroom Tub/Shower Separate, Jetted Tub
Master Bedroom 1
Dining Room Combo
Interior
Interior Features Ceiling Fans, Dishwasher, Disposal, Dryer, Garage Door, Microwave, Range, Refrigerator, Security System, Washer, Window Treatments
Heating Central, Electric
Cooling Central, Electric
Flooring Laminate Wood, Tile
Exterior
Parking Features 2 Car Garage, Attached
Community Features Community Dock, Community Pool Unheated, Other-See Remarks
Roof Type Metal,Shingle
Building
Story 1
Entry Level 1 Level
Water County
Architectural Style Cottage, Craftsman
Level or Stories 1
New Construction No
Schools
Elementary Schools R.B. Hunt Elementary
Middle Schools Sebastian Middle
High Schools St. Augustine High
Others
Senior Community No
Acceptable Financing Cash, Conv, FHA, Veterans
Listing Terms Cash, Conv, FHA, Veterans
Read Less Info
Want to know what your home might be worth? Contact us for a FREE valuation!

Our team is ready to help you sell your home for the highest possible price ASAP
"My job is to find and attract mastery-based agents to the office, protect the culture, and make sure everyone is happy! "




