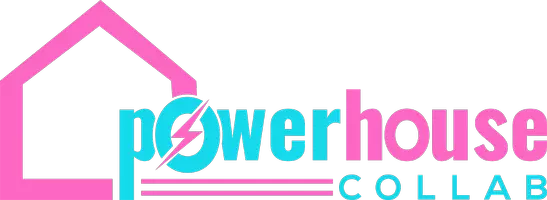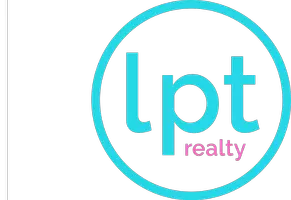For more information regarding the value of a property, please contact us for a free consultation.
Key Details
Sold Price $149,000
Property Type Manufactured Home
Sub Type Manufactured Home
Listing Status Sold
Purchase Type For Sale
Square Footage 886 sqft
Price per Sqft $168
Subdivision Barefoot Bay Unit 2 Part 10
MLS Listing ID 1030435
Sold Date 05/27/25
Bedrooms 2
Full Baths 2
HOA Y/N No
Total Fin. Sqft 886
Year Built 1979
Tax Year 2022
Lot Size 3,920 Sqft
Acres 0.09
Property Sub-Type Manufactured Home
Source Space Coast MLS (Space Coast Association of REALTORS®)
Property Description
Welcome to your dream home in serene Barefoot Bay, FL! This fully renovated 2-bed, 2-bath gem is the epitome of modern comfort and style that features LVP flooring throughout the entire home complemented by granite countertops in both the kitchen and bathrooms. The kitchen is a chef's delight, featuring brand new appliances and sleek finishes. Every detail has been meticulously updated including a new water heater, AC, AC ducts, energy-efficient double paned windows, PVC plumbing, vapor barrier, and resealed solar seal roof. The home also includes new gutters, a screened-in porch, and a 152 sqft laundry/storage area outside. Inside, a bonus room and a covered back patio add to the charm. Barefoot Bay amenities include an 18-hole golf course, 3 pools, a private dock, beach access, pickleball courts, and a clubhouse. This peaceful home truly embodies the Florida dream! Make your dream a reality today with this amazing Barefoot Bay home!
Location
State FL
County Brevard
Area 350 - Micco/Barefoot Bay
Direction From I-95 Exit onto St Johns Pkwy head west to Babcock St, head south to Micco Rd, then left onto Bird Dr, then a left onto Thrush Cir, the home will be on the right
Interior
Heating Central
Cooling Central Air
Furnishings Unfurnished
Appliance Dishwasher, Electric Cooktop, Electric Oven, Electric Water Heater, Microwave
Exterior
Exterior Feature ExteriorFeatures
Parking Features Carport
Carport Spaces 1
Utilities Available Electricity Connected, Sewer Connected, Water Connected
Present Use Residential
Garage No
Private Pool No
Building
Lot Description Zero Lot Line
Faces Southwest
Story 1
Sewer Public Sewer
Water Public
New Construction No
Schools
Elementary Schools Sunrise
High Schools Bayside
Others
Senior Community No
Tax ID 30-38-09-Js-00139.0-0026.00
Acceptable Financing Cash, Conventional, FHA, VA Loan
Listing Terms Cash, Conventional, FHA, VA Loan
Special Listing Condition Standard
Read Less Info
Want to know what your home might be worth? Contact us for a FREE valuation!

Our team is ready to help you sell your home for the highest possible price ASAP

Bought with Dale Sorensen Real Estate Inc.
"My job is to find and attract mastery-based agents to the office, protect the culture, and make sure everyone is happy! "




