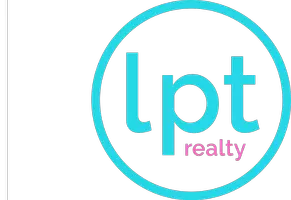For more information regarding the value of a property, please contact us for a free consultation.
Key Details
Sold Price $940,000
Property Type Single Family Home
Sub Type Single Family Residence
Listing Status Sold
Purchase Type For Sale
Square Footage 4,090 sqft
Price per Sqft $229
Subdivision Silverleaf
MLS Listing ID 2059675
Sold Date 07/14/25
Style Contemporary
Bedrooms 5
Full Baths 4
Half Baths 2
Construction Status Under Construction
HOA Fees $154/ann
HOA Y/N Yes
Year Built 2025
Lot Dimensions 60' Wide
Property Sub-Type Single Family Residence
Source realMLS (Northeast Florida Multiple Listing Service)
Property Description
Experience the brilliant lifestyle benefits of the spacious and vibrant Deleon, your new 2-story home! Every upscale feature is in your home with stunning finishes, quartz countertops throughout, top of the line appliances for your cooking delight. A corner pantry, full-function island, and wooded expansive view of outside plus the main level contribute to the culinary layout of the contemporary kitchen. Grand, energy-efficient windows and soaring ceilings help create a visual unity between your home's indoor and outdoor gathering spaces. Start each day rested and refreshed in the extended Owner's Retreat, which includes a sizable walk-in closet and a serene en suite bathroom. Craft your ideal home office or high-tech entertainment lounge in the sunlit study with French doors. A downstairs guest suite and three additional bedrooms and PLUS A huge BONUS room on the second floor offer ample privacy and comfort for everyone. Giving you 5 bedrooms, room for everyone! You will love having the pool bath plus another 1/2 bath for your guests. The upstairs storage room provides a great place for comfortably storing all of your treasure with easy access! Hurry! You will love living in the BEST location in Johns's Island in Silverleaf in the premier GATED community of Oak Grove, with NO CDD fees!
Location
State FL
County St. Johns
Community Silverleaf
Area 304- 210 South
Direction I-95 to SR 210 E to Silverlake Drive ,Continue on Silverlake Dr. Drive to Canopy Forest Dr/Sparrow Creek Dr
Interior
Interior Features Kitchen Island, Primary Bathroom - Shower No Tub, Primary Downstairs, Split Bedrooms, Walk-In Closet(s)
Heating Central, Electric, Heat Pump
Cooling Central Air, Electric
Flooring Carpet, Tile, Vinyl
Laundry Electric Dryer Hookup, Gas Dryer Hookup, Washer Hookup
Exterior
Parking Features Garage, Garage Door Opener
Garage Spaces 3.0
Utilities Available Cable Available, Natural Gas Available
Roof Type Shingle
Porch Front Porch, Rear Porch
Total Parking Spaces 3
Garage Yes
Private Pool No
Building
Lot Description Sprinklers In Front, Sprinklers In Rear
Sewer Public Sewer
Water Public
Architectural Style Contemporary
Structure Type Fiber Cement,Frame
New Construction Yes
Construction Status Under Construction
Schools
Elementary Schools Liberty Pines Academy
Middle Schools Liberty Pines Academy
High Schools Creekside
Others
Senior Community No
Security Features Carbon Monoxide Detector(s),Smoke Detector(s)
Acceptable Financing Cash, Conventional, FHA, Lease Back, VA Loan
Listing Terms Cash, Conventional, FHA, Lease Back, VA Loan
Read Less Info
Want to know what your home might be worth? Contact us for a FREE valuation!

Our team is ready to help you sell your home for the highest possible price ASAP
Bought with NON MLS (realMLS)
"My job is to find and attract mastery-based agents to the office, protect the culture, and make sure everyone is happy! "


